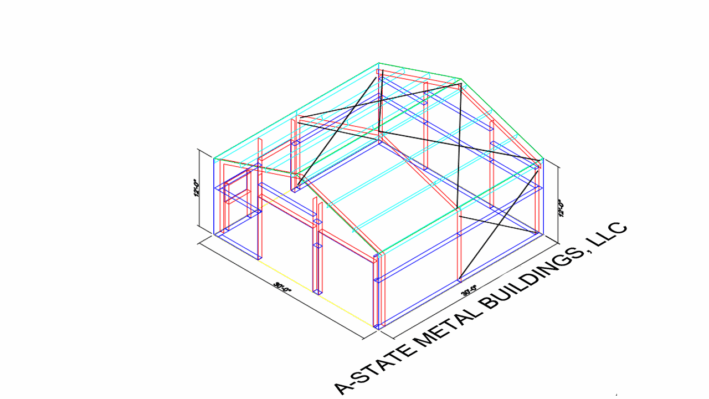
30x30x12-Clearspan-shop-3 doors
Click to customize this building with the 3D building configurator
March 21, 2024
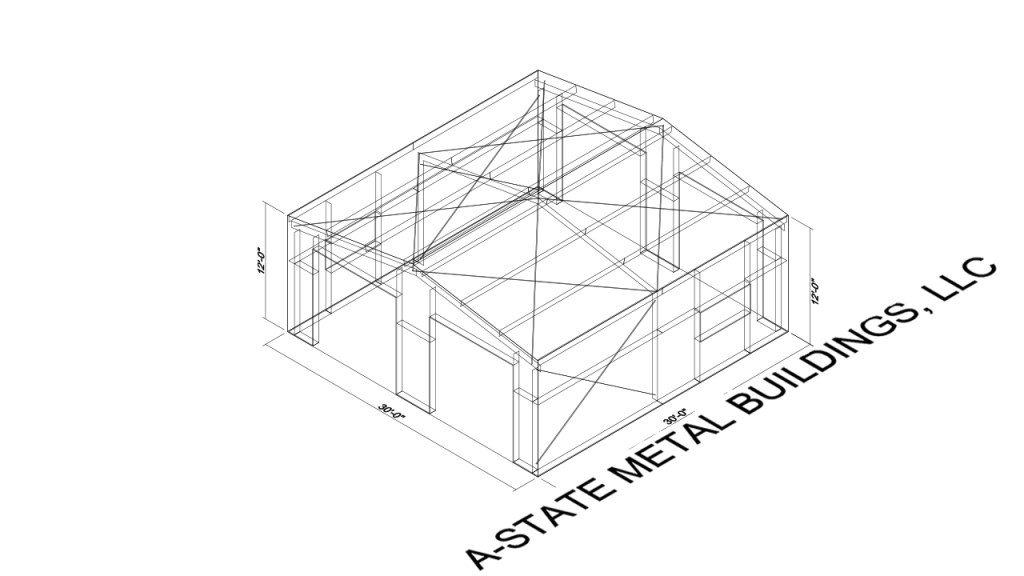
| Building Type | Building Use | Total Project Weight (lbs) | Total Price* (USD) | Roof Live Load |
|---|---|---|---|---|
| Clearspan | shop | 5759.6 | 13185.00 | 20 |
| Field | Value |
|---|---|
| Building Type The type or category of the prefab building (e.g., Residential, Commercial, Industrial). | Clearspan |
| Building Use The intended use of the prefab building (e.g., Warehouse, Office, Residence). | shop |
| Total Project Weight (lbs) The total weight of the prefab building project in pounds. | 5759.6 |
| Total Price* (USD) The total approximate price of the prefab building project in US dollars at the time of purchase. Call for an updated price. | 13185.00 |
| Width (ft) The width of the prefab building in feet. | 30 |
| Length (ft) The length of the prefab building in feet. | 30 |
| Left Eave Height (ft) The height of the eave on the left side of the building in feet. | 12 |
| Right Eave Height (ft) The height of the eave on the right side of the building in feet. | 12 |
| Left Slope The slope of the roof on the left side of the building (e.g., 2:12, 4:12). | 2.0:12 |
| Right Slope The slope of the roof on the right side of the building (e.g., 2:12, 4:12). | 2.0:12 |
| Field | Value |
|---|---|
| Roof Live Load The live load that the roof of the prefab building can safely support (e.g., pounds per square foot). | 20 |
| Trib. Reduction The reduction factor for tributary loads on the building structure. | Yes |
| Ground Snow The amount of snow accumulation on the ground at the building location (e.g., inches or pounds per square foot). | 15 |
| Dead Load The permanent or fixed load on the building structure (e.g., weight of materials). | 2 |
| Wind Velocity The maximum wind velocity that the building can withstand (e.g., miles per hour). | 115 |
| Collateral Load Additional loads imposed on the building due to nearby structures or objects. | 1 |
| Seismic Zone The seismic zone or region in which the building is located. | B |
Unmatched Design Flexibility: Steel building kits provide unparalleled customization, allowing them to be adapted for virtually any purpose. Whether you’re envisioning a straightforward 40×60 workshop, a functional 40×120 office warehouse, or a spacious four-bedroom home, our custom metal building designers can bring your ideas to life and configure your building to meet your specific needs.
Rapid Construction: Thanks to their pre-engineered bolt-up design, prefabricated steel buildings can be assembled up to 30% faster than traditional wood or concrete structures. This efficient process eliminates the need for on-site cutting, forming, or welding, ensuring a quicker turnaround, streamlining the construction process.
Cost Efficiency: Our pre engineered steel building kits are cost-effective. Investing in a steel building kit means significant savings. The expedited construction process reduces labor costs and shortens financing terms. These kits generate minimal waste, are easy to maintain, and come with warranties ranging from 20 to 40 years, ensuring long-term value.
Exceptional Durability: Red iron buildings are constructed from solid steel I-beam frames, engineered to withstand wind, snow, and seismic activity per local building codes. This ensures that your structure remains resilient and secure in even the harshest conditions.
A prefabricated metal building is a durable, economical, and secure option suitable for a variety of uses and conditions.
Choosing a metal building offers a versatile, cost-effective, and highly durable solution, perfect for a wide range of applications and environments.
Post Tags:
Where innovation meets structural excellence. As a leading prefabricated metal building design and sales company, we take pride in revolutionizing the way structures come to life. Our commitment to delivering cutting-edge solutions is evident in every project we undertake.

Click to customize this building with the 3D building configurator
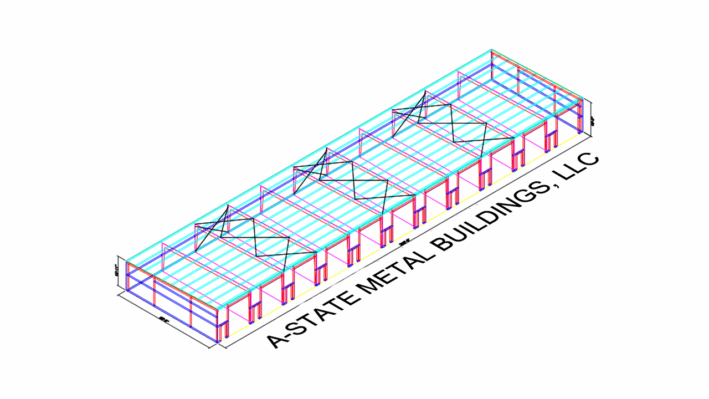
Click to customize this building with the 3D building configurator
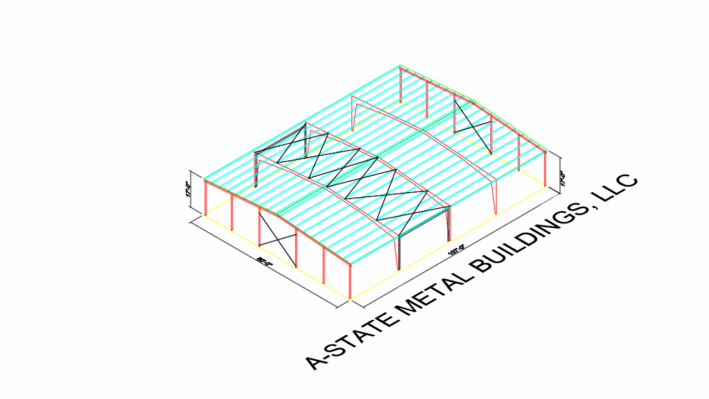
Click to customize this building with the 3D building configurator
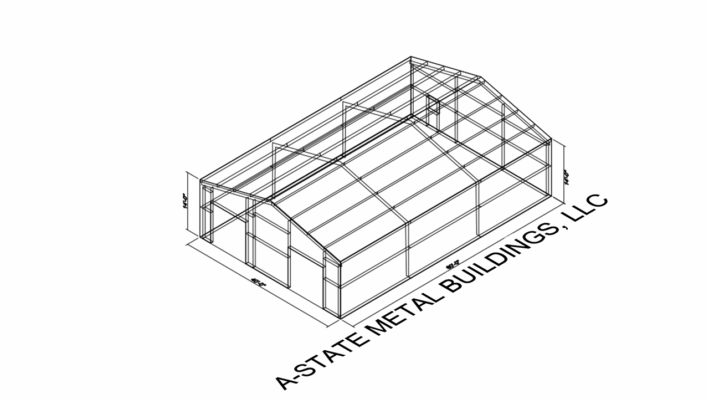
Click to customize this building with the 3D building configurator
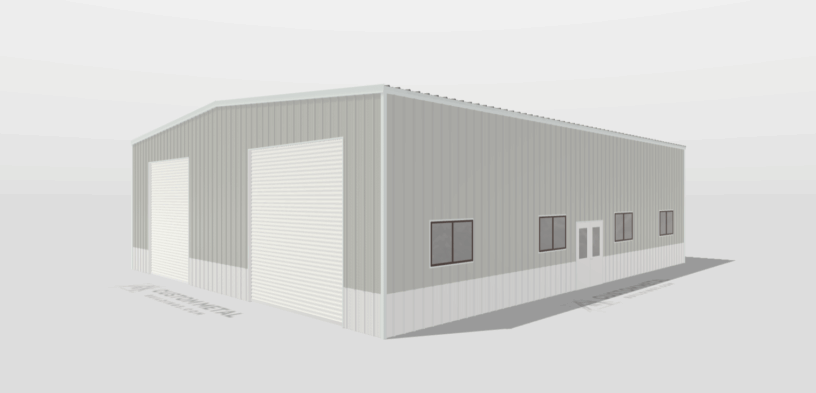
Click to customize this building with the 3D building configurator
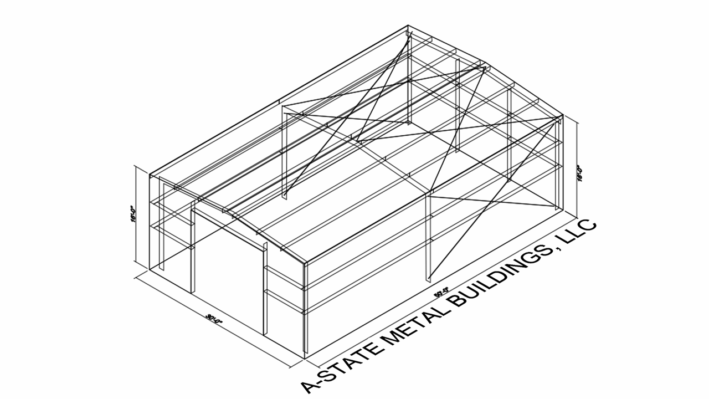
Click to customize this building with the 3D building configurator
Our expert team is ready to answer your questions and guide you through the process.
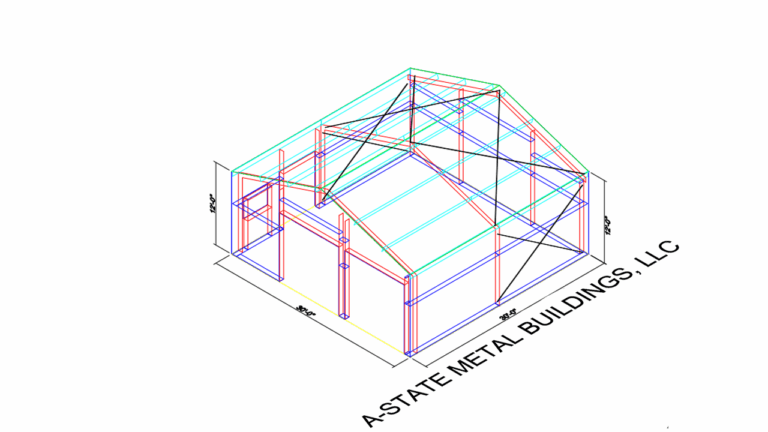
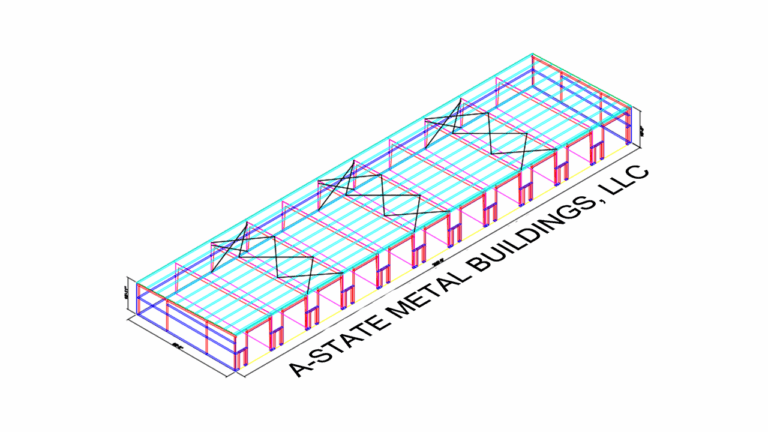
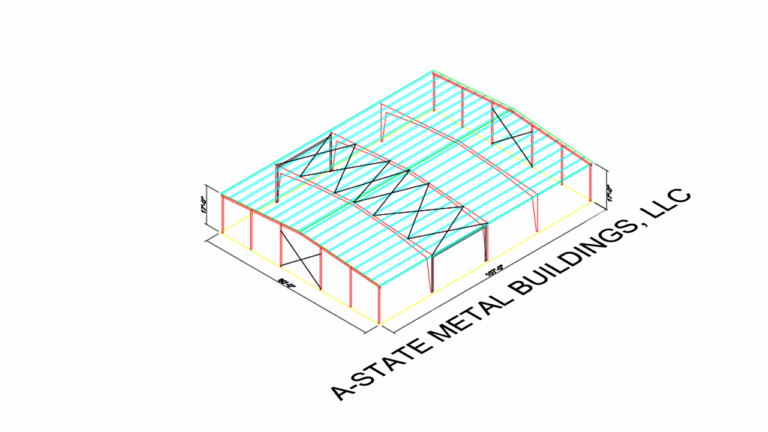
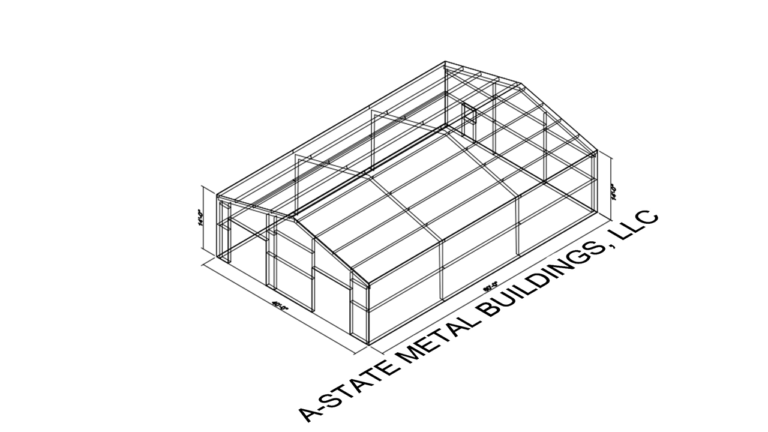
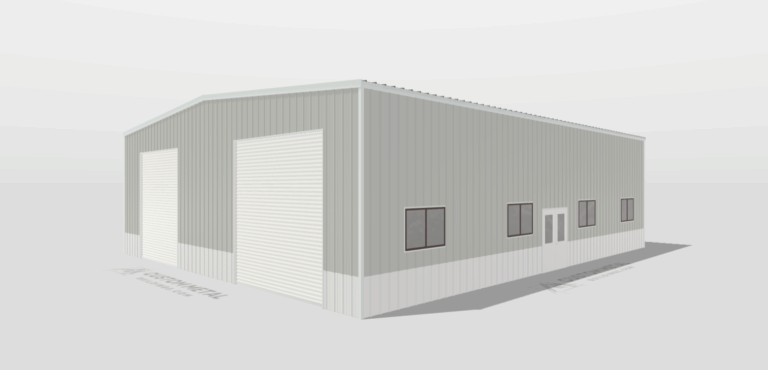
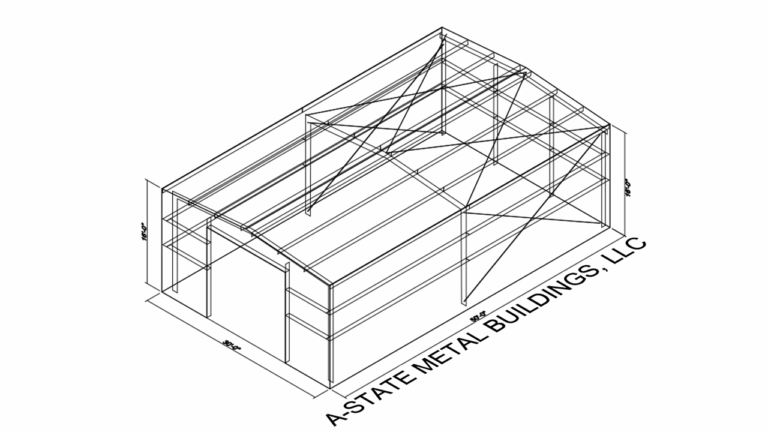
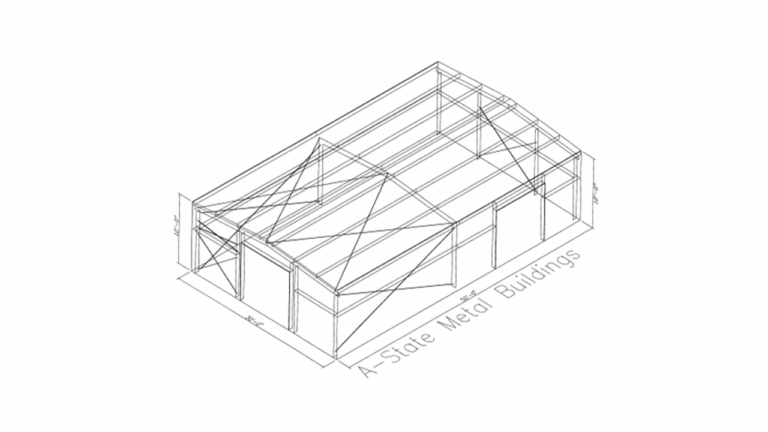
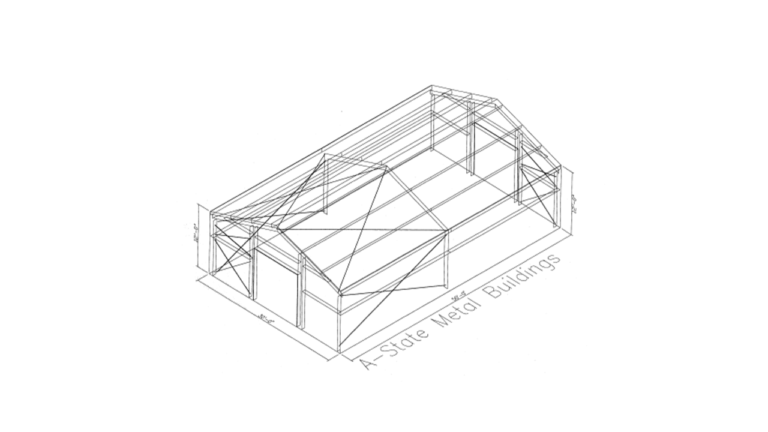
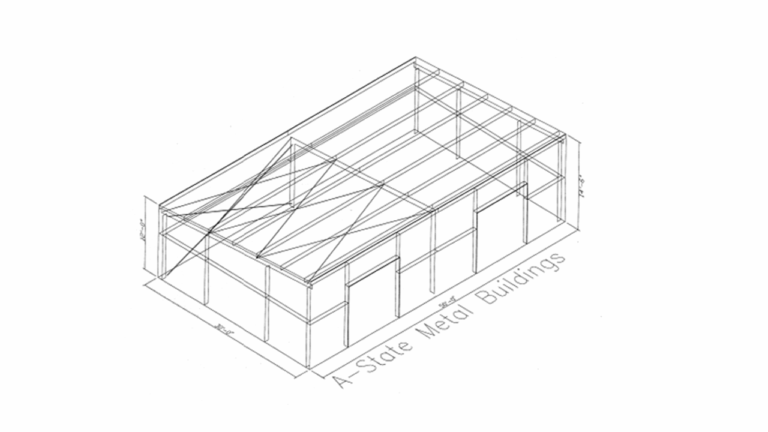
**Disclaimer: Pricing Information and Building Designs**
The prices provided on this platform are subject to change without prior notice. The listed prices are based on previous building designs and sales, and may not accurately reflect current market conditions. Custom buildings, in particular, vary in price depending on the specific design, features, and other customization options chosen by the customer.
It is important to note that the information presented here serves as a general reference and should not be considered as a binding agreement or commitment. The actual cost of a custom building may differ based on various factors, including but not limited to changes in material costs, labor rates, and other market fluctuations.
We strive to provide accurate and up-to-date information; however, we recommend contacting our sales or customer service representatives for the most current and customized pricing information tailored to your specific building requirements.
We appreciate your understanding and encourage you to make informed decisions based on the latest information provided by our team. Thank you for considering our services, and we look forward to assisting you in creating the ideal custom building for your needs.
/ Our Benefits
/ How we work
At the heart of our approach is a comprehensive consultation process aimed at understanding your unique needs and aspirations. Through in-depth discussions and active listening, we gather valuable insights that form the foundation for the success of your project.
In the meticulous phase of planning, we transform insights gathered during the consultation into a robust roadmap for success. Our dedicated team of strategists and planners work collaboratively to craft a detailed plan that addresses your unique objectives, constraints, and aspirations.
With a meticulously crafted plan in place, our focus shifts to the execution phase, where the theoretical transforms into tangible results. Our dedicated team of skilled professionals works diligently to bring the vision to life, adhering to the established timeline and quality benchmarks.
/ FAQs
/ Quotation
A-State Metal Buildings, LLC. is a Pre-Engineered Metal Building design and sales company.
Benefit from Our Complimentary Project Estimation Service – No Cost, Just Exceptional Insights. We believe in providing you with valuable project estimates at no charge, ensuring you have the information you need to make informed decisions without any financial commitment.
Attention Metal Building Erectors and Contractors! Streamline your next project with our Complimentary Estimation Service. Whether you’re planning a new build, expansion, or renovation, our free service provides accurate, detailed project estimates tailored to your specific needs. Save time, reduce guesswork, and focus on what you do best—building! Let us help you plan smarter and work more efficiently. Click below to request your free estimate and see how we can support your success.
Built to Last: Crafted using the highest quality materials, our metal buildings offer unmatched durability and longevity.
Don’t miss out on this opportunity to revolutionize the way you build. Join the ranks of satisfied customers who have already taken the leap. Your vision, our expertise – together, we build excellence.
A-State Metal Buildings, LLC.
701 Murphy Dr., Suite 5,
Maumelle, Arkansas 72113
By appointment only.
© AEHageman, 2019-2025