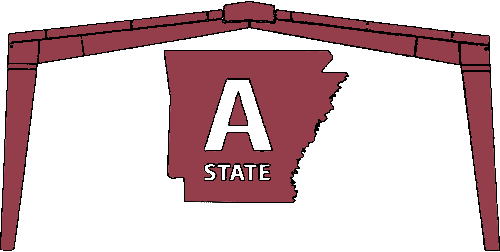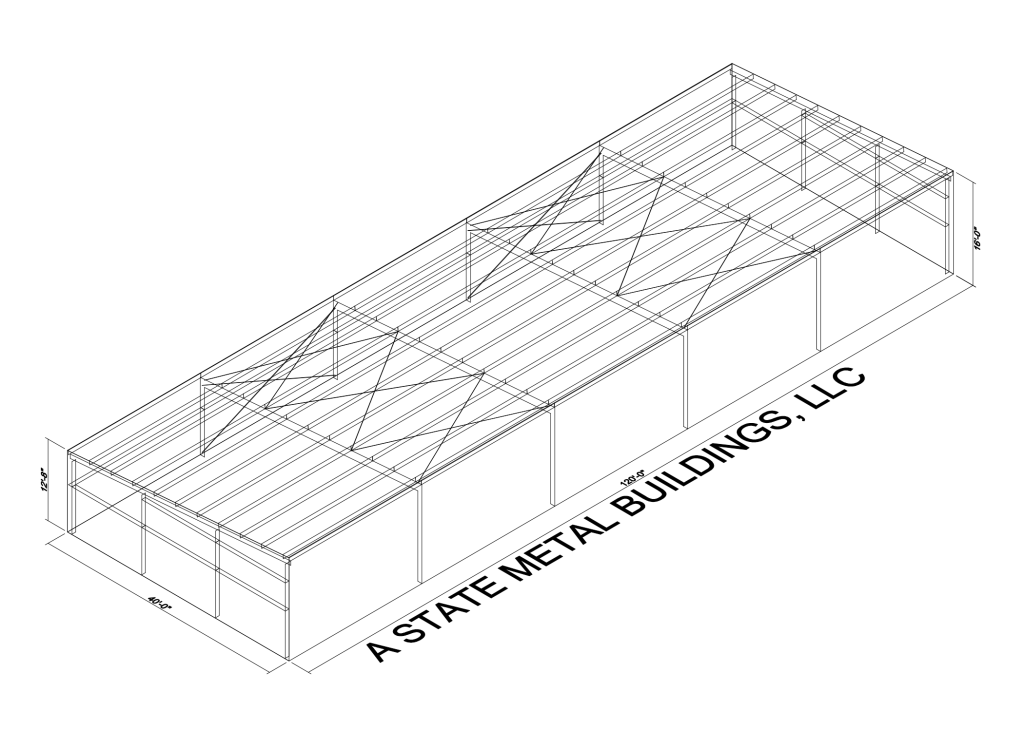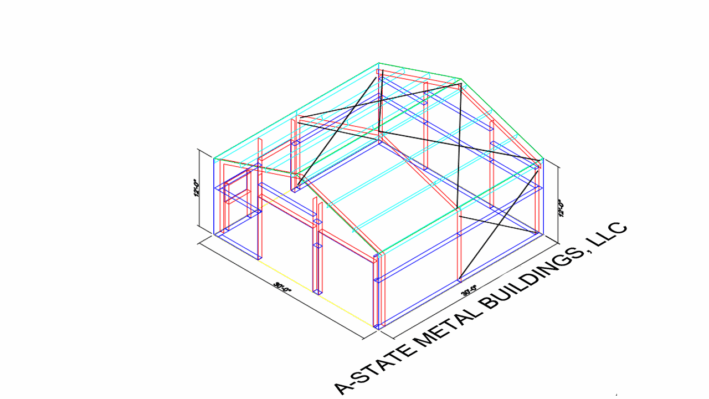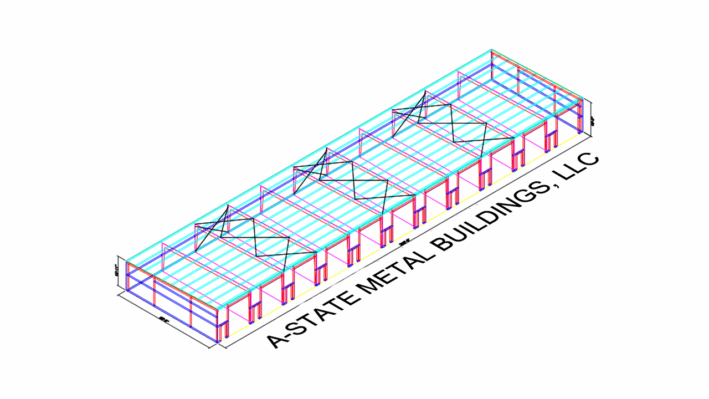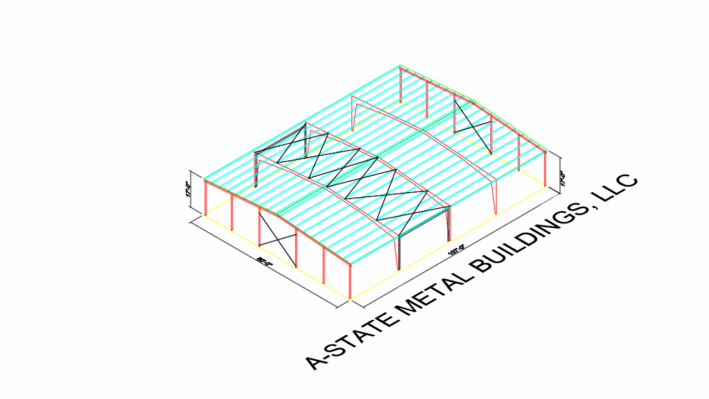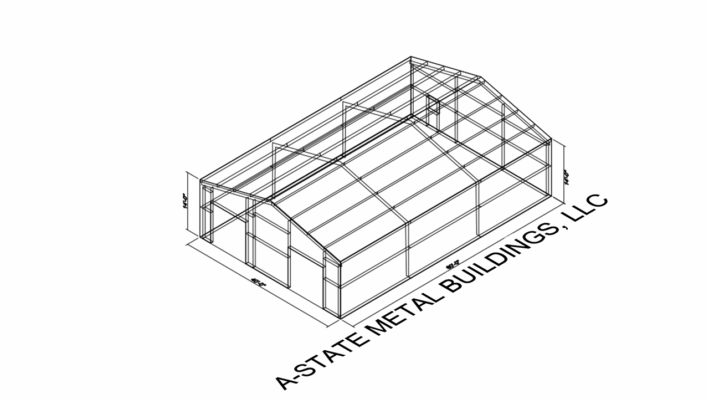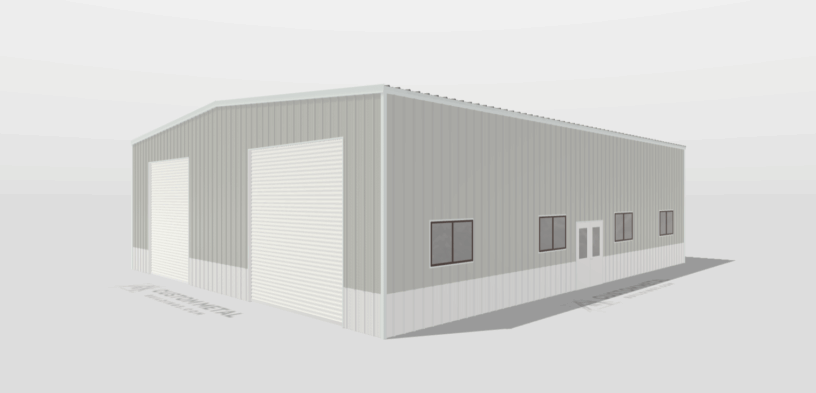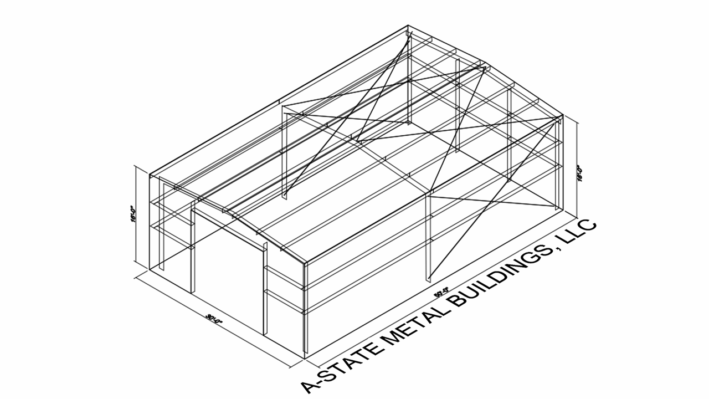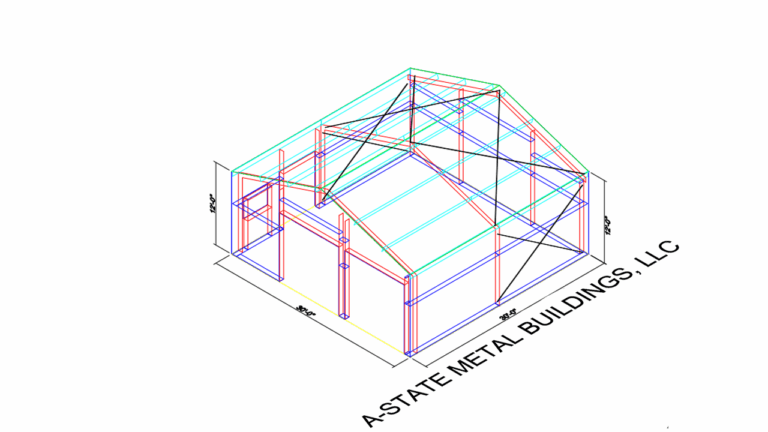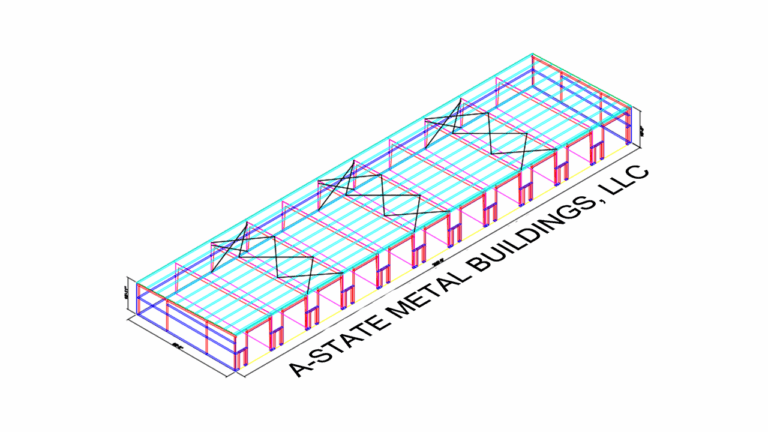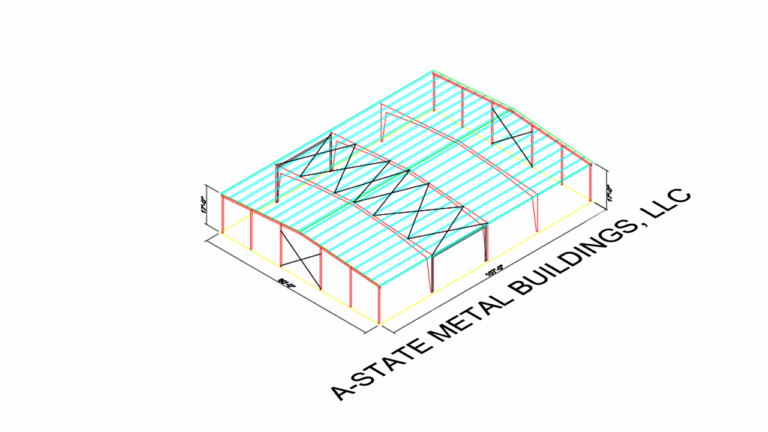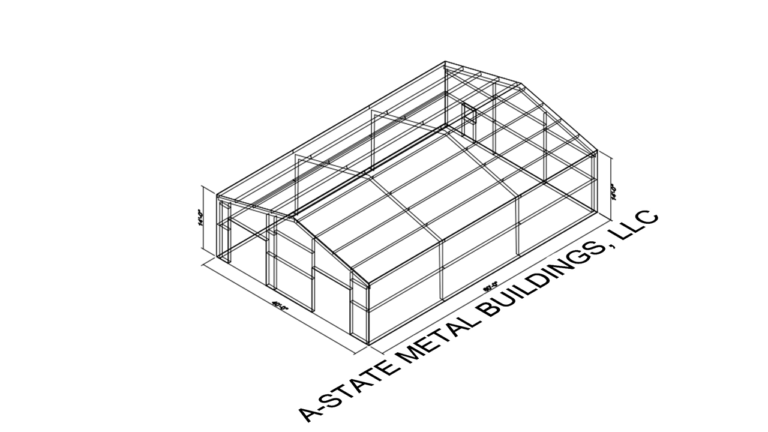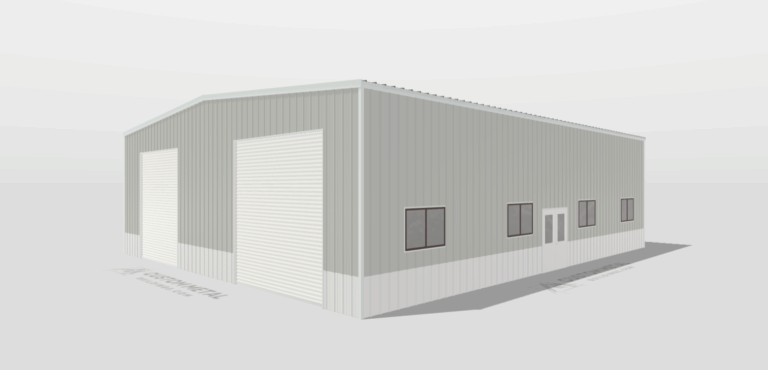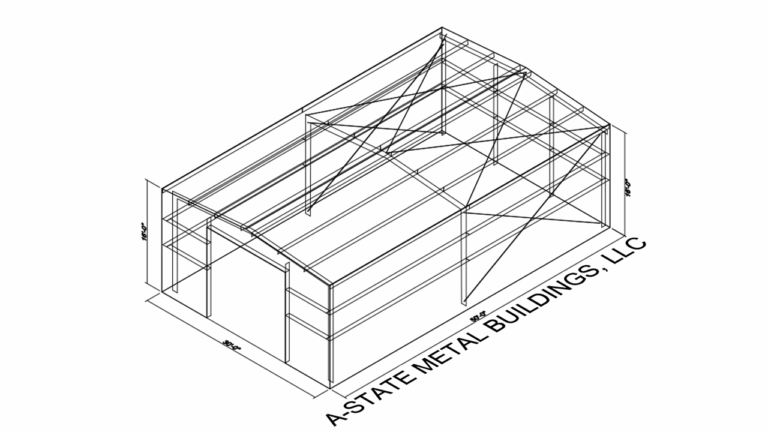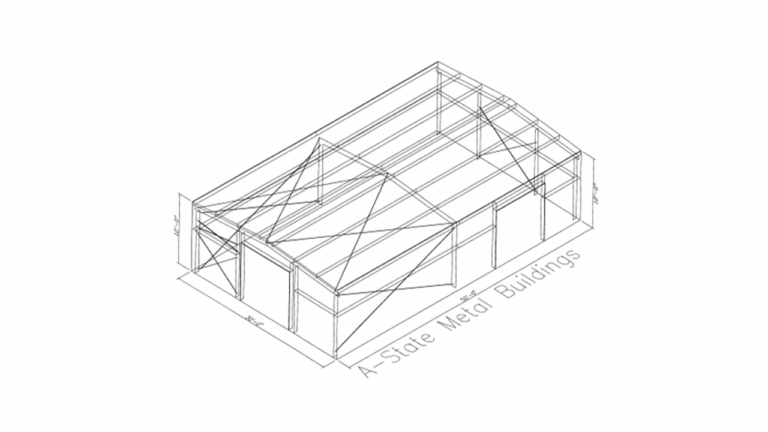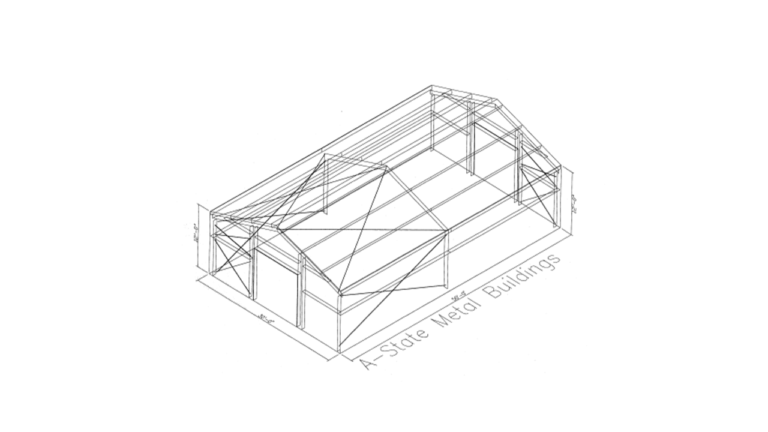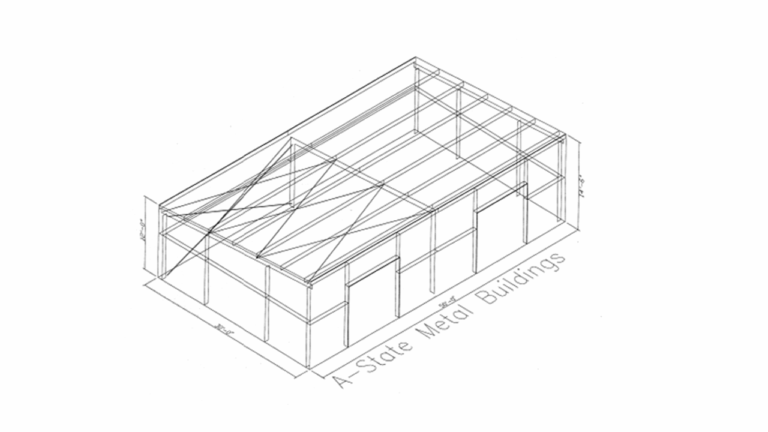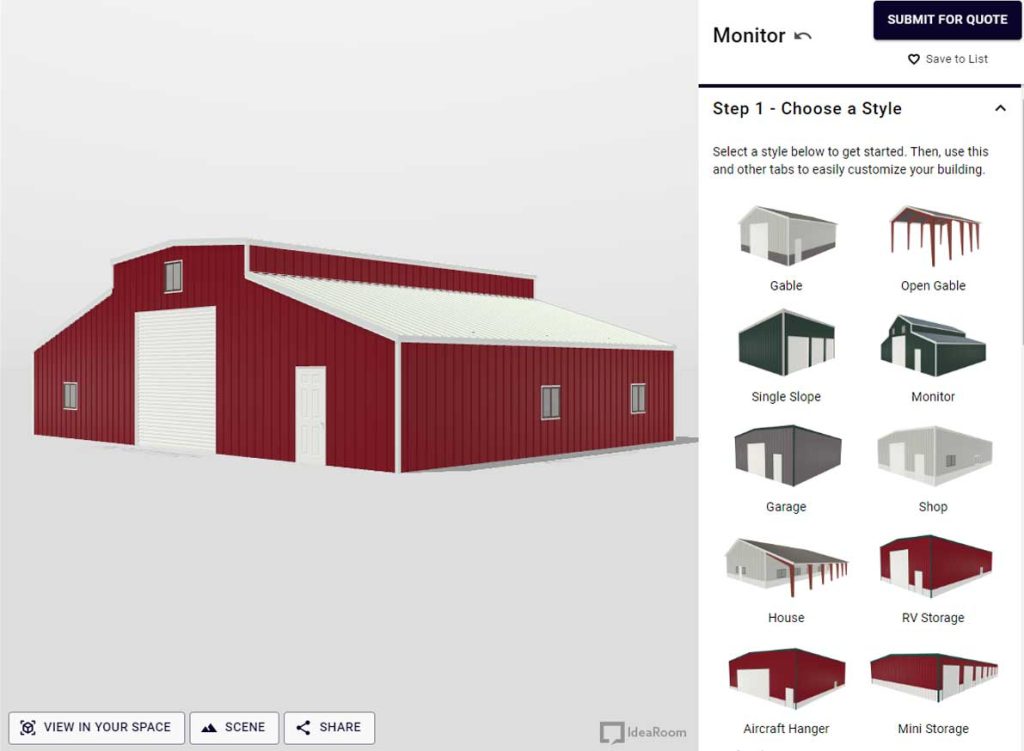Discover the 40x120x16 single slope metal building—ideal for storage or workshops. Explore pricing, modern designs, and customization options.
A 40x120x16 metal building is a solid choice for any property and provides 4,800 square feet of customizable space to satisfy many end uses, including shops, garages, barns, and even modern homes.
– Feature List :
– 40’W x 120’L x 16’H (4,800 sq. ft.)
– Open side with 5 bays for easy access
– Durable 14-gauge steel frame
– High single slope roof for water runoff
– Customizable with doors, windows, or insulation
This 40x120x16 prefab metal building offers 4,800 square feet of customizable, durable space with a high single slope roof and an open side featuring 5 bays along its 120-foot length. Ideal for agricultural storage, vehicle protection, workshops, and more, this steel structure combines easy access with endless possibilities. Whether you need a farm equipment shelter, RV storage, or a spacious workspace, this building delivers strength and versatility for any property.
Here are practical uses leveraging the open-side design:
1. Agricultural Storage
– Use: Store tractors, combines, or hay bales.
– Why It Works: The open side allows easy drive-in access, and the 16’ height fits tall machinery.
– Example: “Park your tractor under cover and grab it anytime—no doors to fuss with.”
2. Vehicle Storage
– Use: Protect RVs, boats, or work trucks.
– Why It Works: High clearance and open bays make parking a breeze.
– Example: “Keep your RV safe from the elements with room for multiple vehicles.”
3. Workshop Space
– Use: Set up for woodworking, metalworking, or small manufacturing.
– Why It Works: Spacious interior plus open side for ventilation and material handling.
– Example: “Build your dream workshop with space for tools and outdoor project access.”
4. Event Venue
– Use: Host weddings or community events.
– Why It Works: Open side creates an indoor-outdoor flow.
– Example: “Add lighting and décor for a rustic, open-air event space.”
5. Retail/Market Display
– Use: Farmers’ market or flea market stalls.
– Why It Works: Open side showcases goods under cover.
– Example: “Set up shop with protection from sun and rain, drawing in customers.”
40x120x16 metal building – custom kit packages, plans & cost.
Design your own metal building for “farm equipment,” “open-sided storage,” and “custom steel workshop.
Red-iron (I-beam) buildings, custom-made to your specs, erection time in just 14-18 days.
Eave height: 16 feet
Roof slope: Single slope design
Materials: Steel gauge and durability
What is a single slope metal building?
A building with a roof that slopes in one direction, ideal for drainage and modern aesthetics.
Can I enclose the open side?
Yes, add walls or roll-up doors.
What’s the height clearance?
16 feet—perfect for tall equipment.
How long does it last?
Decades with minimal maintenance.
How much does a 40x120x16 metal building cost?
Answer: “Prices vary by customization, starting at $35,000* —get a quote for specifics.”
Can I use this as a garage or shop?
Yes, it’s versatile for garages, shops, or storage.
Can I customize this building?
Yes, contact us for a free no obligation Project Estimation.
